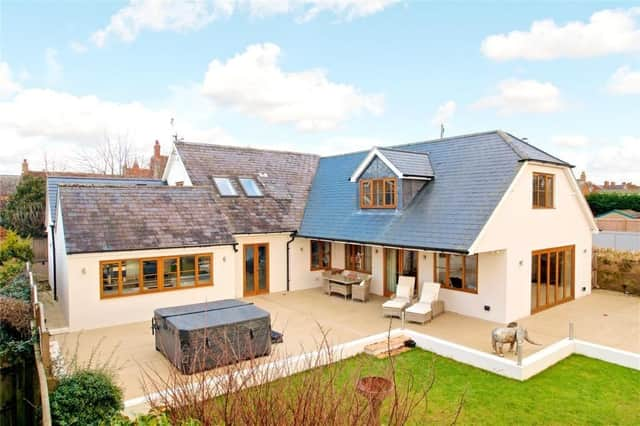This extended modernised detached family house offers versatile accommodation with potential to add an annexe.
The handsome property is situated off Stony Stratford High Street, and benefits from a large south westerly facing rear garden with driveway parking for four cars and double length garage.
The spacious property boasts 2,954 sq ft of accommodation which includes an entrance hall with double doors leading to the sitting room which features a log burner, bi-fold doors to the rear garden and dual aspect windows.
An inner hallway leads to a guest bedroom with an en suite, a shower room, a gym/office which could be used as a further bedroom and a utility room.
The well equipped kitchen/dining/family room features a range of full height and base units with quartz work surfaces incorporating a Blanko double bowl sink with a Quooker tap. Built-in Siemens appliances include an American style fridge/freezer, an electric oven and a combination oven/microwave. The central island has a breakfast bar and induction hob with a downdraft extractor.
Upstairs the first floor landing offers the benefit of eaves storage and access to two bedrooms both with en suite bathrooms.
The principal bedroom has an extensive dressing area, additional storage, and a five-piece fully tiled en suite bathroom with WC, twin wash basins, a bath, and a walk-in rain shower.A detached double length garage/workshop with wooden doors has double doors and a courtesy door to rear garden. There is a WC, a work surface with a sink, power and lighting, and a staircase to the first floor which has potential for development.
The stone walled front garden has wrought iron railings with gates at either side of the property leading to the enclosed rear garden which is approximately 0.5 acres and is laid to lawn with mature trees including willow, apple and pear, established shrubs, and a pond. A composite decked area with lighting and a hot tub, surrounds the house at the rear where there is also a shed, greenhouse, potting shed and summerhouse all with power and light.
The property is on the market at £1,250,000 with further details available from selling agents Michael Graham, 81 High Street Stony Stratford, call 01908 103563.
Photos courtesy of Right Move.
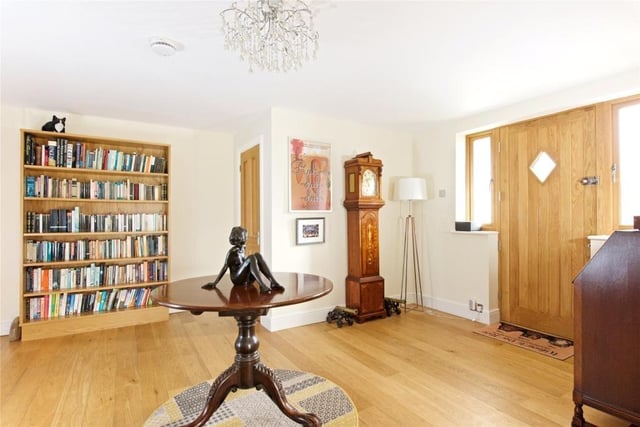
1. This modernised detached house in Stony Stratford offers versatile accommodation with potential to add an annexe
The spacious entrance hall Photo: prop pap
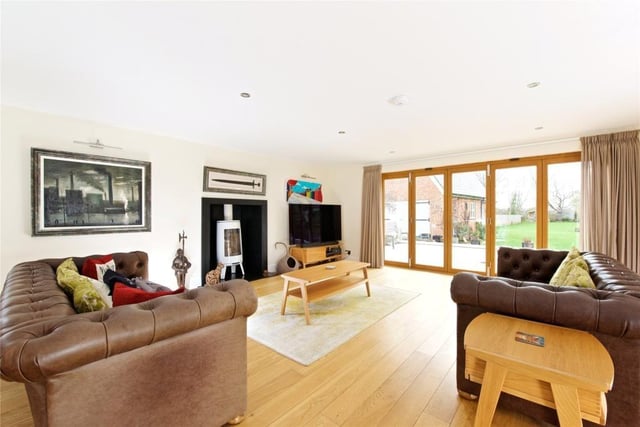
2. This modernised detached house in Stony Stratford offers versatile accommodation with potential to add an annexe
The sitting room which features log burner, bi-fold doors and dual aspect windows Photo: prop pap
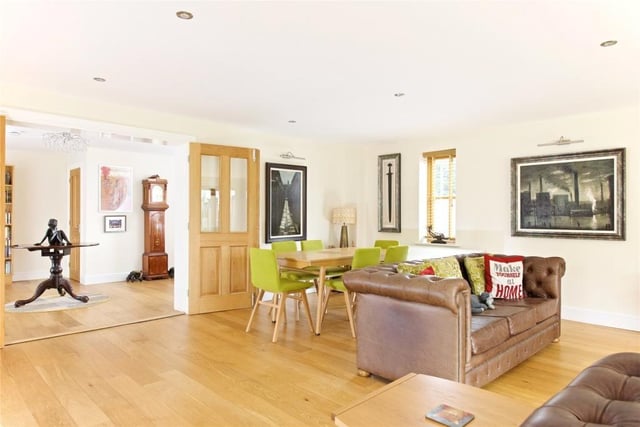
3. This modernised detached house in Stony Stratford offers versatile accommodation with potential to add an annexe
The spacious property boasts 2,954 sq ft of accommodation, including the sitting room Photo: prop pap
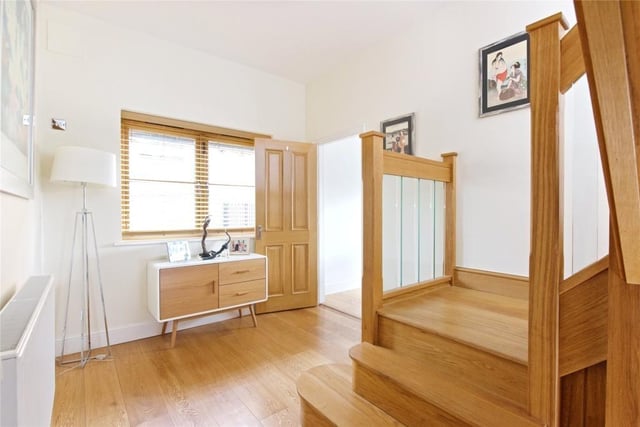
4. This modernised detached house in Stony Stratford offers versatile accommodation with potential to add an annexe
An inner hallway leads to a guest bedroom with an en suite, shower room, and gym/office which could be used as a further bedroom Photo: prop pap
