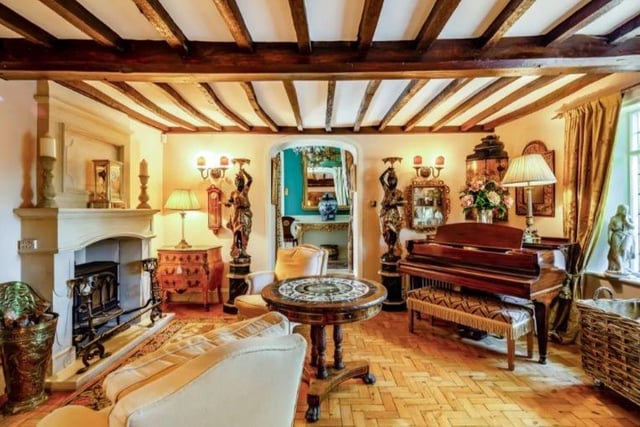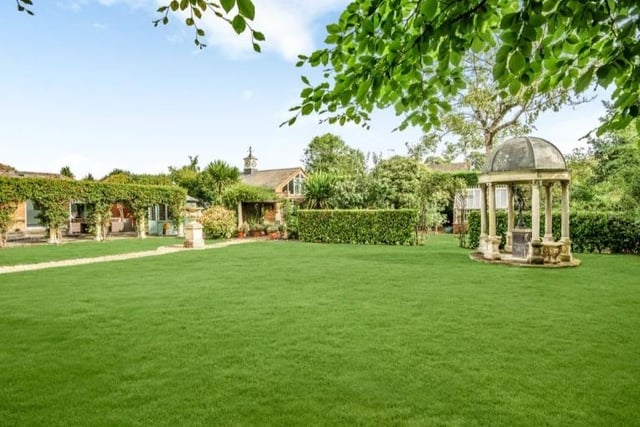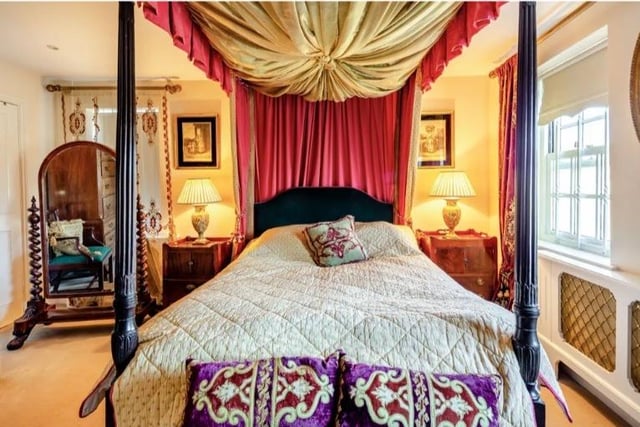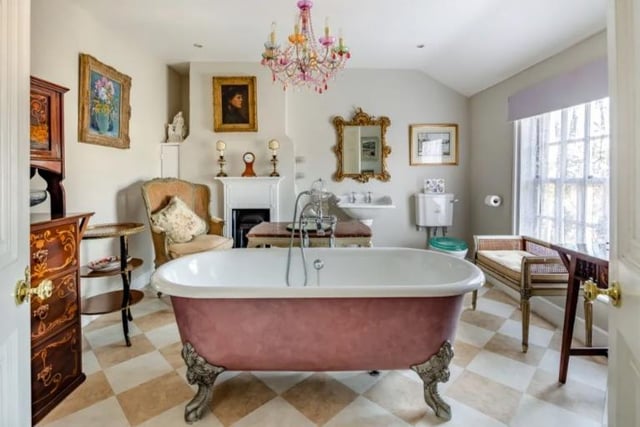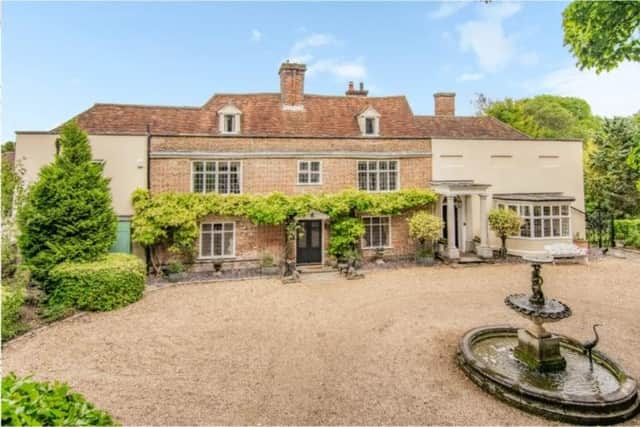This magnificent five-bedroom family home on Aylesbury Road, Wendover, sitting on a half-acre plot with an indoor swimming pool and gym annexe, has been listed for sale on Zoopla with offers invited in the region of £3,500,000.
Offered for sale through Fine & Country - Vale & Chilterns, The Grange is a splendid Grade II-listed property dating back to the 1600s. In addition to the main accommodation, there are self-contained quarters on the top floor and annexe with independent access.This fine home has been restored by the present owners over the last 20 years which has greatly enhanced the original architectural integrity of the house. It boasts many attractive period features including a Georgian wing, many original fireplaces, as well as beautiful cornicing and sash windows with shutters.The property benefits from striking rooms for entertaining – in particular, the Georgian drawing room with 14ft high ceilings and magnificent fireplace, which is flooded with natural light and opens onto the garden.
The formal dining room with large chandelier also boasts another beautiful fireplace and a bay window to the front. There is also a main hall, family snug, library and study all forming part of the ground floor with further utility rooms. The modern and light kitchen breakfast room has bi-folding doors opening out on to the rear garden.The ground floor is further complemented by a self-contained swimming complex, which includes an indoor, heated swimming pool with bi-folding doors opening out on to the rear garden. This is completed with a wet room, jacuzzi and sauna.The first floor offers a master bedroom with dressing room and ensuite bathroom and four further bedrooms all with ensuite facilities. There is an additional large attic storeroom currently used as a hobby space.On the top floor is a self-contained guest suite with two rooms, a kitchen and a bathroom and a delightful roof terrace.
The basement with a domed well and coal chute consists of six rooms - a wine cellar and five other rooms currently used for storage. There is ample scope to further enhance this space.The property is approached via electric cast-iron gates leading to a gravel driveway with an attractive water fountain and providing parking for at least 10 vehicles. The double garage is accessed via the side of the property with covered parking for two more vehicles.The rear garden boasts an abundance of flowers, trees and shrubs, a summerhouse and a greenhouse.The garage annexe has an open-plan ground floor with a kitchen, gym, shower room and doors opening out on to the garden. Stairs lead to a home office with view onto the small orchard and greenhouse.
